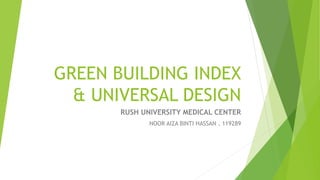
Green Building & Universal Design at Rush University Medical Center
- 1. GREEN BUILDING INDEX & UNIVERSAL DESIGN RUSH UNIVERSITY MEDICAL CENTER NOOR AIZA BINTI HASSAN . 119289
- 2. Rush University Medical Center Night view in Chicago
- 3. LOCATION PLAN Rush University Medical Center | 1653 W. Congress Parkway, Chicago, Illinois 60612 - located in corner of Ashland Avenue and Harrison Street that adjacent to existing Atrium Building.
- 4. RUSH BUILDING Rush’s new complex is a two-sided design. Its base remains boxy outside and flexible inside while the tower above is organic in external shape and rigidly prescribed within. The expressway façade gives high-speed travelers a visual landmark and its street face welcomes patients with a more pedestrian scale. And the building’s green initiatives are sometimes obvious— specifically in the terrarium, green roofs, and brightly daylight spaces, while the green aspects of the high- recycled content and carefully chosen materials are more muted
- 5. Rush’s Inspiration • The butterfly inspired shape allows more natural light to enter throughout the entire building. • achieved Gold in LEED (Leadership in Energy and Environmental Design) by a combination of energy use, lighting, water use, and material use, incorporating more than 100 energy saving designs
- 6. LEED (Leadership in Energy and Environmental Design) Facts. Conserving Water Water-saving use 30% less water than conventional plumbing. Public bathrooms will use dual flush toilets. Rainwater from green roofs will slowly flow into city storm sewers and reduce heat from the sun. Condensed moisture from air conditioners will be used for watering campus vegetation. Use of microfiber mops will save 500,000 gallons of water per year. Conserving Energy The hospital’s butterfly shape and other design features allow a large amount of natural light into the building, reducing the need for electric lighting. Energy-efficient lighting fixtures and bulbs are being used throughout the hospital.
- 7. The Edward A. Brennan Entry Pavilion contains a green roof garden that also includes indigenous landscaping.
- 8. Rush’s Green Rooftop The rooftop gardens were designed to grow a combination of local plants that bloom in different cycles, varying the colorful view from season to season
- 9. LEED (Leadership in Energy and Environmental Design) Facts. Using Recycled Materials Rush University Medical Center hospital consists of: About 20 percent recycled steel More than 20 percent of wallboard made from recycled materials More than 20 percent of interior wall coverings made from recycled materials Recycled concrete More than 70 percent of wooden doors made with materials harvested from certified sustainable forests.
- 10. Universal Design Facts. Entrances Use automatic doors that opened using sensors detection. The doors open by sliding to the side, to allow unobstructed access for people in wheelchairs and scooters. The grade of the slopes of ramps barely noticeable, making it easier for people in wheelchairs to propel themselves up and down the ramps. Short term parking stalls are accessible. Hallways, Elevators and Way finding Handrails throughout areas where patients travel. Public elevators: digital display, Braille alongside floor buttons and audio announcements of the floor location to accommodate people with visual disabilities. Primary overhead way finding signs (high contrast to enhance readability.) Contrasting borders on the edges of hallway carpeting and around patient and procedure room doorways.
- 11. Rush’s Hallways Handrails throughout areas where patients travel.
- 12. Primary overhead way finding signs
- 13. Universal Design Facts. Patient Room Patient phones have large numbers on the dial pad and volume controls to help people with visual or hearing impairments. Bathroom doors swing in both directions, to enhance emergency access and to allow people in wheelchairs to enter and leave more easily.(5footdiameter turning radius to allow patients in wheelchairs to maneuver inside the room.) Handrails are provided between the patient bed and the bathroom, around the toilet and inside the shower. Showers have a fold down seats. no raised border on the floor to ease patient access. Treatment and Services Patient treatment carts in the Emergency Department are height adjustable. Patient registration counters and electronic information signs are at a level that is accessible for people in wheelchairs.
- 14. Toilet & Braille Primary way finding signs Helps disable people
- 15. Patient’s Bed Friendly user to disable people that really helps patient to move with hang on the handrails around the bed.
- 16. THANK YOU © NOOR AIZA HASSAN_119289
