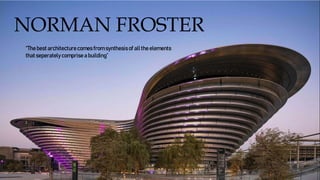
NORMAN FROSTER-HSBC BUILDING & RENAULT BUILDING.pptx
- 1. NORMAN FROSTER “The best architecturecomes from synthesisof allthe elements that seperately comprise a building”
- 2. NORMAN FROSTER • Born in 1935 in Manchester, England. • Manchester School of Architecture. • Master’s degree in Yale university . • “TEAM 4” 1963- Norman Wendy, Sue Rogers and Richard Rogers. • Froster’s associates (now knowns as Froster and partners)- 1967 in Mary Axe, London. • Awards Pritzker Architecture Prize(1999) Stirling Prize (1998) Royal gold medal(1983) AIA old medal(1994) Princess of Asturias Award for the arts(2009) Mies Van der Rohe award(1990)
- 3. DESIGN PHILOSOPHY • Quality of our surrouning has direct influence on the quality pf our lives, weather that is on workplace, at home, or in public realm. • The structure that holdss it up. • The services tat allows it to works. • The ecology of the building - naturally ventilated, quality of light • The material used, their masses or their lightness. • The character of the spaces. • The process of ‘reinventaion’ distinguishes all his works - past and present - and rests on the duty to design responsibly - whether that is at the scale of an airport or a door handel. • The relationship of the buildings to the skyline or streetscape. • Belives that “Architecture is generated by the needs of the people, both material and spiritual” . • The way in which the building signals its presence in the city or the countryside. • “The quality of our surrounding has a direct influence on the quality lives”
- 4. DESIGN ELEMENTS Environmentally aware in design and creates ecologically sensitive building. Uses lines to form organic shapes. Skeleton of the outside of the building is visible to the eye rather than hiding it. Many spaces inside are enclosed in glass and almost cause you to feel as through you are outside. Strength of size. Open planning. Use of natural light. Wide range of building material. Attention detail.
- 5. HSBC BUILDING (world local bank) • LOCATION : QUEENS ROAD, CENTRAL, HONG KONG. • CONSTRUCTION : 1865 • BUILDING TYPE : COMMERCIAL OFFICE • AREA : 99000 Sqm
- 6. HSBC BUILDING • The clients brif to froster associates, after they had won the commision in 1970, was quite categorial what was required was nothing less than the best bank in the world. • The site, at the head of the statue square, is one of the most spectacular thing. • the exterior is a vigourously modelled combination of aluminium clad structure and transperent panels tp express the rich mixture of the space within. • The bank building has a public base, a private summit and a central section composed of semi private and semi public space. • The main body of the bank can be reached by 3 sets of lifts. • Visitor are set-down at each of the double height level and complete their journey by escalator. • At street level, a 12m height public pedestrian concourse runs clear beneth the building. • A pair of escalators raise-up to the main banking hall, its 10 story atrium. PLAN SECTION public space
- 7. HSBC BUILDING INLET OF NATURAL LIGHT ENTRANCE FROM THE STATUE SQUARE BAMBOO SCAFOLDINGS WERE DONE ESCLATORE AT PLACED AT AN ANGLE.
- 8. RENAULT DISTRIBUTION CENTER LOCATION : SWINDON, ENGLAND CLIENT : RENAULT UK LTD CONSTRUCTION : 1980-1982 HEIGHT : 10M CAPACITY : 250 AREA : 63,000 sqm
- 9. RENAULT DISTRIBUTION CENTER • Described as the practices most playful structure. • The centre was commissioned as the French car manufacture main UK distribution facility. • In addition to the warehousing it includes a showeroom, training school, workshops, offices and staff restaurants. • supportive local planners increased their size development from 50% to 67% allowing the footprint area to be 25,000sqm. • housed within a single enclosure support by a brightly coloured tubular mass and arched steel beams that contrasts the green landscape. • this expansive horizontal span is combined with an internal clear span of 7.5m. • enveloped by a continuous PVC membrane roof, pierced by glass pannels at each mast, the building is also stepped at one end, narrowing to a single open bay that forms a porte-cochere alongside a double height gallery.
- 10. RENAULT DISTRIBUTION CENTER PLAN SECTION import & export service restaurant gallery entrance parking
- 11. RENAULT DISTRIBUTION CENTER • Steel was used as the main part of the structure. • The structure has smoke vent on the top. • There is glass glazing to the roof for natural lighting. • There is a cladding of inTerchangeble glass panels. umbrella of light weight steel cross section of how the structure and the fabrication is been done . natural light
- 12. RENAULT DISTRIBUTION CENTER structural system (yellow) which goes contract with landscape structural system where showing the vertical and horizontal support.